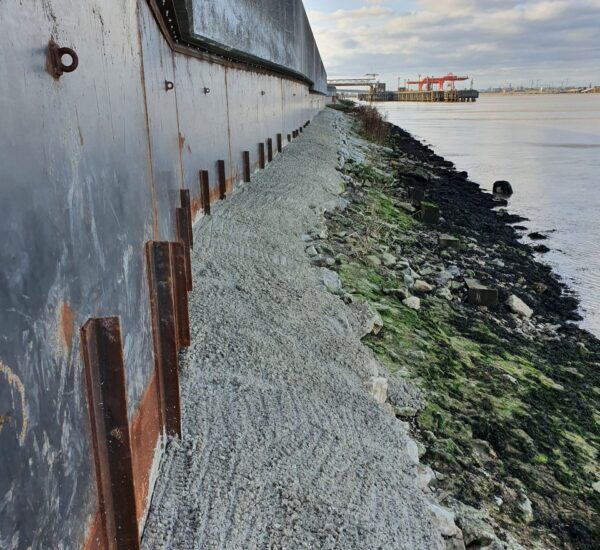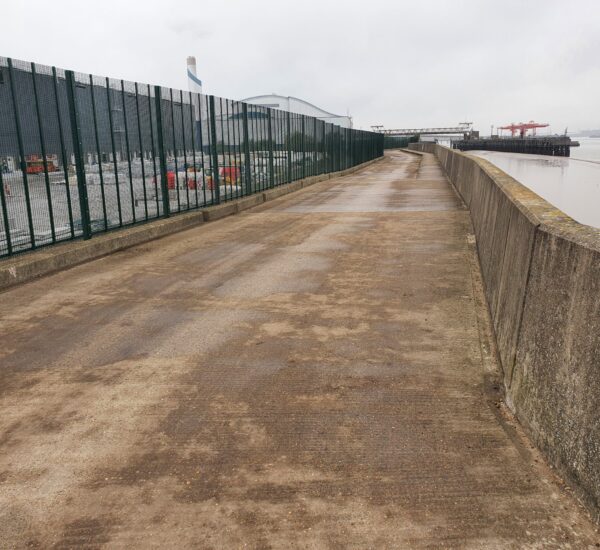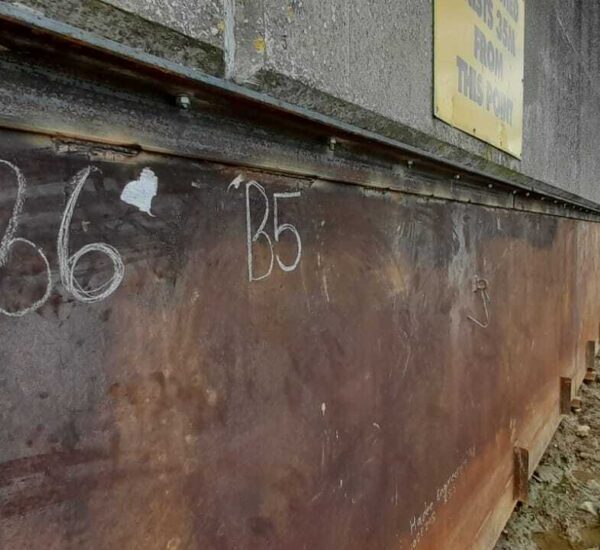LDC Burts Wharf
Overview
- Client: Burts Wharf Refurbishment - Lidl Distribution Centre
- Project Value: £750,000
- Dates: June – November 2021
Lidl Great Britain Limited (LIDL) acquired the site at Burts Wharf, Belvedere to facilitate an extension of their current food distribution facility immediately east of the new site. A 42,000m2 single storey building is proposed for the site. The site sits adjacent to the River Thames and takes benefit from the existing Thames Tidal Defence wall which forms the northern boundary of the site.
The river wall within the site boundary is approximately 280m long. The river wall structure is comprised of 26 ‘blocks’. Each block is comprised of a reinforced concrete slab, with parapet upstands, seated on steel ‘H’ piles (raking and vertical), with a sheet pile wall on the river and land elevations. A mass concrete revetment extends from the sheet piles into the water. The landward sheet piles are anchored into the embankment and incorporate a concrete capping beam.
GPS Marine and Civil Services (GPS MACS) were contracted to complete the required refurbishment works to the river wall.
Phase 1: Trial Pits
5 no. trial pits spaced along the 280m length of the river wall. This shall be completed ahead of the main scope of works.
Phase 2: Refurbishment Works
Parapet upstand concrete spall repair 25 no. locations 200mm x 200mm x 25mm
Parapet upstand concrete crack repair 25 no. locations
Movement joint filler replacement 12m x 27 joints
Break out of revetment 1.5 x 1.5m x 280m long and mass concrete reinstatement post over-plating works
Over-plating of river elevation sheet piles 280m
Concrete revetment removal and reinstatement
Construction
Completion of the scope above in accordance with the project specification and licencing requirements.
Project Management
Obtaining the necessary river works licences with the river regulators: Port of London Authority, Environmental Agency, and the Marine Management Organisation. Once obtain, our team discharged the necessary consent conditions throughout the works.
Management of the works throughout the project by our on site team
Engineering
Permanent works design for the overplating of the sheet pile wall. Design of the concrete repairs and revetment reinstatement.
Temporary works design for access and walkways and platforms on the revetment. Design of the crane mats along the footpath.
Marine Logistics
Delivery of materials to site via the River Thames on flat top barges and unloaded to landside.
Management of barge load out at Port and tow to site
Sea fastening and barge stability






